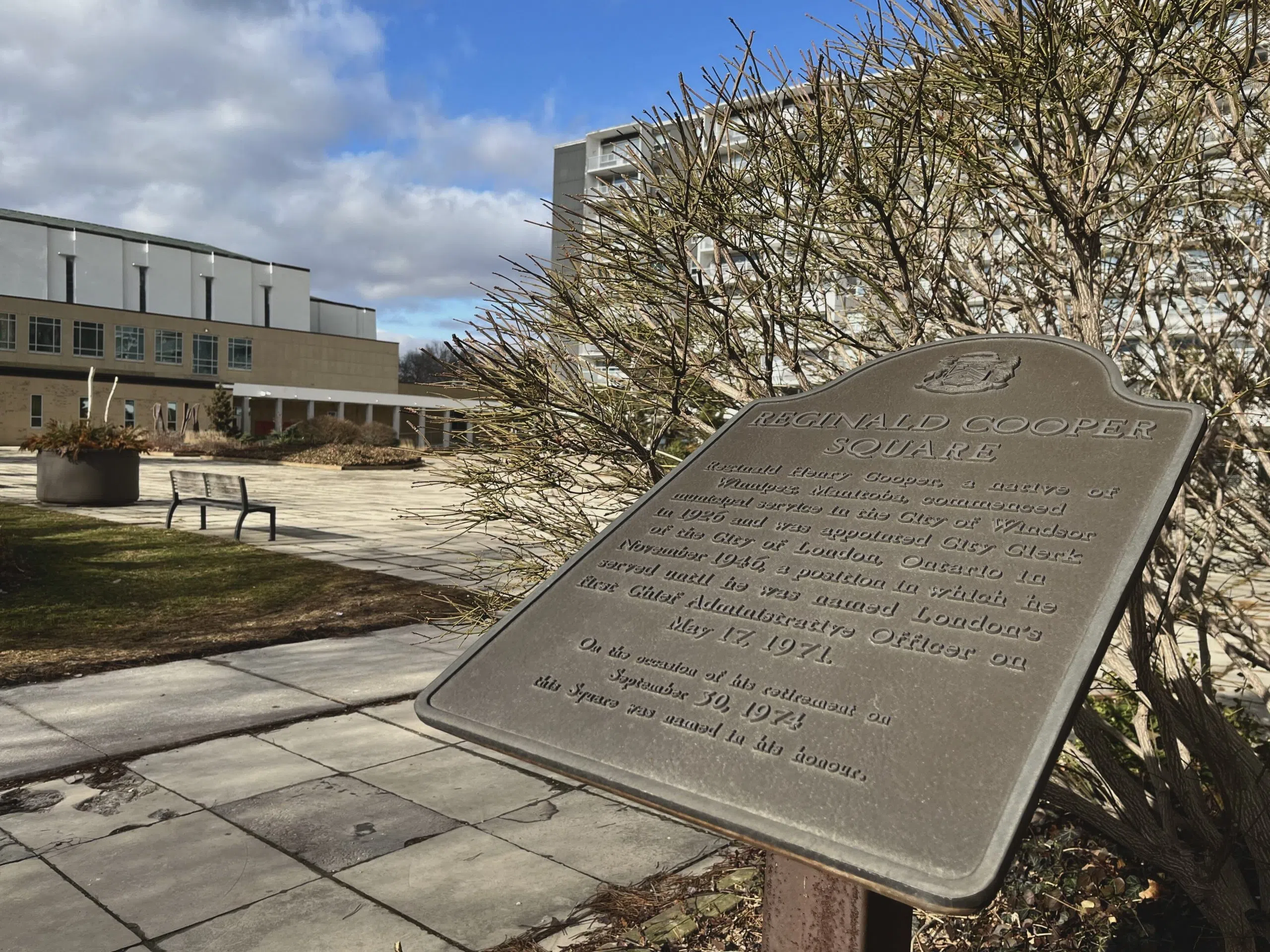Sarah Ashman is an honours bachelor student of Environmental Design and Planning at Fanshawe College. Her green vision of “Activating Reg. Cooper Square” is what propelled her to a first-place win and overall People’s Choice Award for the Landscape and Design category in the TD Environmental Design Competition of 2022.
“They announced the urban design winners first, and I didn’t win. I didn’t really expect to win. But I was like, ‘okay that’s that,” Ashman told XFM News. “Then they announced the landscape design. And when they said mine, I was literally sitting at home and my jaw just dropped. I was thinking ‘are you sure?’”
Ashman used to compete in sports and reflected on the adrenaline that winning would give her; this was a feeling that she hadn’t experienced in a long time. “My competitors are so amazing. I was watching them, and I was blown away by their graphic skills and the sites they were using. I was happy with my work too, but I genuinely was just so amazed with them that I did not expect to win at all.”
For Ashman, sustainability and urban design go hand in hand. “We’re facing a huge population boom right now. So, more people are going to be increasingly migrating to cities. I think we’re kind of in an integral point where we need to plan for that mass amount of people coming to these cities. And this is a great opportunity to change what we’ve kind of messed up on in the past. We already kind of maxed out the natural resources in the systems that we have now.”
With this green vision in mind, Ashman’s winning idea gave Reginald Cooper Square a face lift. “Our teacher introduced this spot to us and it’s like a little public square behind City Hall. There’s actually a music theatre there and an apartment building. So, it’s a very unique site that has all these different uses. But there’s absolutely nothing there.”
Ashman viewed the square as more of a civic space due to the close proximity to Victoria Park and City Hall. “So, my design kind of kept the businesses up on an elevated plaza just so they have a little more privacy. And then I lowered it down to street level so then it promotes more of a connection between the street and people will more likely go into it if they don’t have to climb up two flights of stairs or feel like they’re being watched by people.” Ashman noted that a huge focus for her was conserving the privacy of the nearby apartment building.
“I put a really big green space by the building with tall trees to give them some noise buffering and some privacy. But then hopefully they’ll use the space as well since it’s basically in their front yard. I just really wanted it to be a nice community space.”
Activating Reg. Cooper Square is a project that Ashman says has been in the works since the third week of the first semester. “I spent lots of days here at Fanshawe from the morning to night.” And while many students entering the competition tend to work in groups, Ashman did it all on her own.
“My teacher said usually people don’t work by themselves and kind of advised me against it. The workload was definitely really hard. But I guess with COVID, it’s a little bit easier to work on your own. Because sometimes it’s just hard to meet up with people. I’m really interested in urban design for my career. So, I kind of wanted to explore design on my own for this project, just because I really had so many ideas with it.”
An exciting part of the competition for Ashman was to be able to present in front of the judges and speakers; whom she referred to as mini celebrities in the world of urban design. Michael von Hausen was among the speakers. He’s regarded as one of Canada’s most recognized leaders in the industry and he spoke about his experience “greening” Vancouver City.
“It started with the mayor Gordon Campbell, creating a task force called the Landscape Task Force,” von Hausen told XFM News. “And it created the beginnings of what was then called Greenways Plan for the city. But it was very conceptual. At the time, I was the first senior landscape architect with the city.”
The Greenways Plan that von Hausen oversaw started simply with a map of the city. “One of the exercises we asked people to do was on a piece of paper, we provide them a map of the city. We had them draw where they walk, where they bike, and what their favourite destinations were. So, then I got University of British Columbia students to digitize all these maps so we could overlay them and see the pattern language of what I call ‘desire lines and desired destinations.’ And that eventually became the framework for the Greenways Plan for the city.” It was a plan that von Hausen said worked phenomenally.
“It built on the existing pathway system that was in place but created fourteen city wide greenways. We also worked with the neighbourhoods to create their own smaller greenways that connected to the bigger framework. So together, we essentially had a trail or pathway within five to ten minutes of every resident in Vancouver.”







